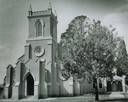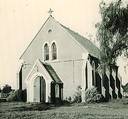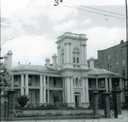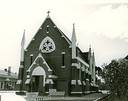National Trust Database - Search Results |
Back to search page » | |
| Displaying 1- 10 of >200 records found |
| Image | Name | Detail | File number | Level |
|---|---|---|---|---|

|
Former St John's Church of England
St John's Anglican Church
1 Burgundy Street,, HEIDELBERG VIC 3084 - Property No B0510 |
One of Melbourne's earliest churches, erected in 1849-51 to the design of John Gill, with contemporary accounts commenting on the picturesque character of the building and its siting. In 1858, under architects Purchas & Sawyer, the parapets and roof were rebuilt and the brickwork stuccoed, giving the church its present character. The front porch and side chapel date from 1963-5. Classified: 'Regional' 08/12/1977 Revised: 03/08/1998 See also B5849 St John the ... more |
B0510 |
State |

|
The Iris House
82 Molesworth Street,, KEW VIC 3101 - Property No B6014 |
The two storeyed R Haughton James House was designed in 1956 by the noted architect and author, Robin Boyd, partner in the firm of architects, Grounds Romberg and Boyd and built in 1957 by Clissolds Pty Ltd. The house is distinguished by an unusual eye-shaped plan of living spaces on the ground floor, surmounted by a rectilinear entry and bedroom wing on the first floor. Built for the well-known Melbourne industrial designer, advertising executive and art critic, this house ... more |
B6014 |
Regional |

|
Former St John The Evangelist Church of England
St John The Evangelist Anglican Church
27 Childers Street,, CRANBOURNE VIC 3977 - Property No B2366 |
A bichrome brick church in the Early English manner, built in 1864-5 to the design of Nathaniel Billing and completed in 1909 by the addition of chancel and vestry designed by G H Pattison. Classified 14/05/1970 |
B2366 |
Local |

|
James Gilbert & Percival Ball - Redmond Barry Bronze Statue
304-328 Swanston Street, State Library forecourt,, MELBOURNE VIC 3000 - Property No B7159 |
The statue is a tribute to Redmond Barry, an eminent public figures in Victoria's early history. The statue's location at the main entrance of the State Library of Victoria marks Barry's part in establishing Melbourne's first public library. The sculptor James Gilbert fulfilled several commissions for work now held by the State Library of Victoria and the University of Melbourne. The sculptor Percival Ball, who completed the work after Gilbert's death, had a considerable ... more |
B7159 |
State |

|
Captain Cook's Statue - Sir James Tweed
Catani Gardens, Beaconsfield Parade,, ST KILDA VIC 3182 - Property No B0988 |
This sculpture of Captain James Cook is a replica of the sculpture on the cliffs of West Whitby, Yorkshire, near Cook's birthplace. The work was installed in 1914 at St. Kilda Beach as one of the items in honour of the 'discoverer' of the East Coast of Australia. It is a good example of early twentieth century British Edwardian academic memorial sculpture, another and more important example being Sir Edgar Bertram Mackennal's equestrian statue of Edward VI. The statue is part of ... more |
B0988 |
State |

|
9 Birkenhead Street,, FITZROY NORTH VIC 3068 - Property No B3827 |
Two storey brick building of 1892/1900 for Mr Hy Gage, furniture manufacturer (later occupied by C E Ellen, jam manufacturer). This factory is set between residential buildings. The facade is neo-classical with a cement rendered string course at first floor level and at bottom of pediment. Three mock chimneys on the parapet behind the front gable. Additions at the rear are excluded. Classified: 09/12/1976 |
B3827 |
Local |

|
Bailey's Mansion
Cnr Drummond & Mair Streets, BALLARAT CENTRAL VIC 3350 - Property No B1566 |
Classified: 20/06/1963. Revised: classified: 03/08/1998. |
B1566 |
Local |

|
Hinnomunjie Bridge Over the Mitta River
Omeo Valley Road,, HINNOMUNJIE VIC 3898 - Property No B6320 |
The Hinnomunjie Bridge is historically and architecturally significant at State level. Opened in 1910, it is the second oldest timber truss bridge known to the Trust in Victoria, and one of only two with multiple trusses. Its construction predated the formation of the Country Roads Board which built numerous timber truss bridges in the mid 1920s to standard patterns, and differs in some details of construction. The bridge characterises the particular need in Gippsland to construct ... more |
B6320 |
State |

|
Former St Michael's & St John's Catholic Church
12 Roberts Street,, HORSHAM VIC 3400 - Property No B5001 |
A church of 1913 designed by the architects Clegg Miller & Riley of Ballarat. The form is that of a simple gable nave without projecting transepts although the transition from nave to chancel is marked by twin gables and a central doorway in the plane of the nave walls. The construction is of brick with contrasting window, door and gable dressings. The windows are generally of lancet form but the western gable contains a trefoil window with three curved sides, a typical ... more |
B5001 |
Demolished |

|
Organ - St Johns Anglican Church
Hill Street., BEAUFORT VIC 3373 - Property No B4839 |
A single-manual organ of five stops whose history is unknown, thought to have been built by a local craftsman later last century. The instrument, which has an elegant classical case with wooden dummy pipes, remains essentially intact and is believed to be unique within Victoria in that all of the pipework is of wooden construction. Classified: 19/10/1989 |
B4839 |
State |
| 1 2 3 ... 20 | next |
